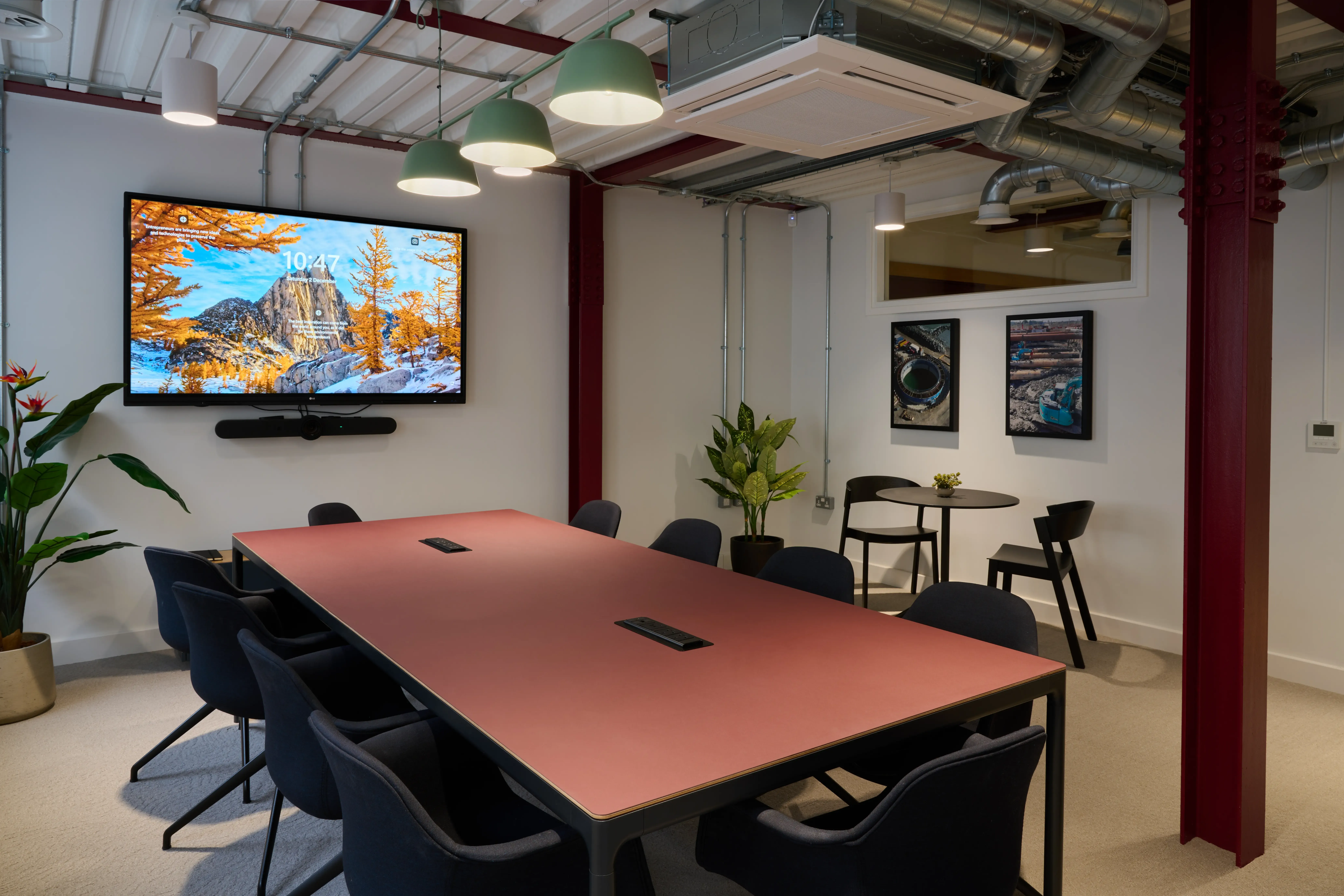
Ward and Burke
Project Type
Workplace Design
Location
Marylebone, London
Size
12,000 sqft
Photography
Matthew Mcquillan
ORCA Studios were selected to design the new HQ for Ward and Burke. They are a top tier construction company within the UK.
We transformed a former building merchants set within a Georgian residential street of Marylebone, into a new workspace
Split over 5 floors, the building now has a mix of fixed and agile work settings, social spaces, meeting rooms plus a new basement flat for overseas workers to stay in.
Consideration of the buildings heritage and former use was key within our design process, whilst still implementing a contemporary aesthetic throughout the whole space.
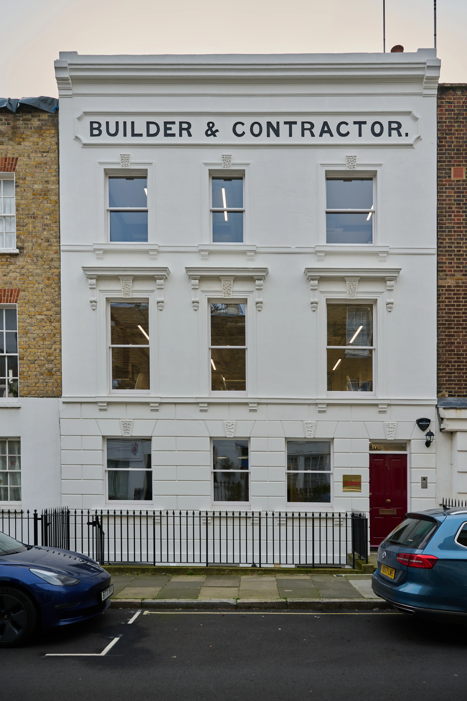

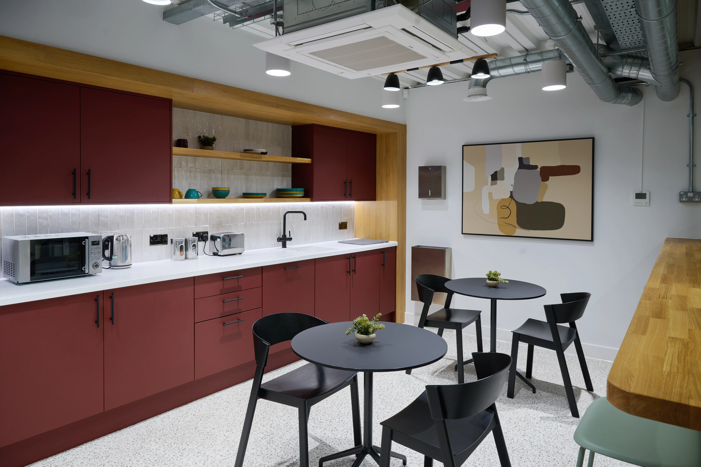
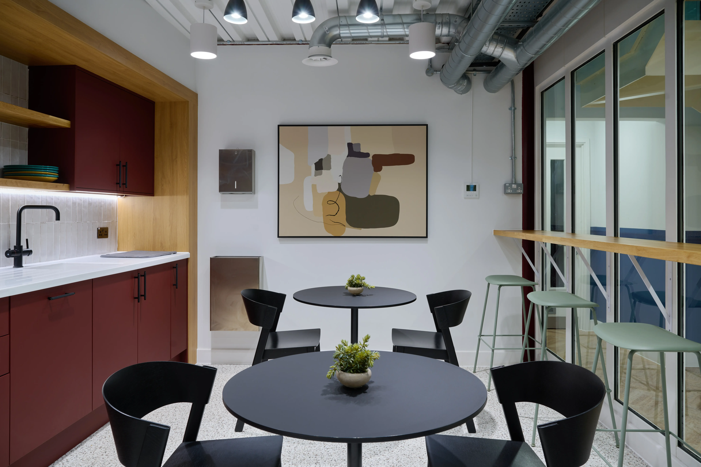
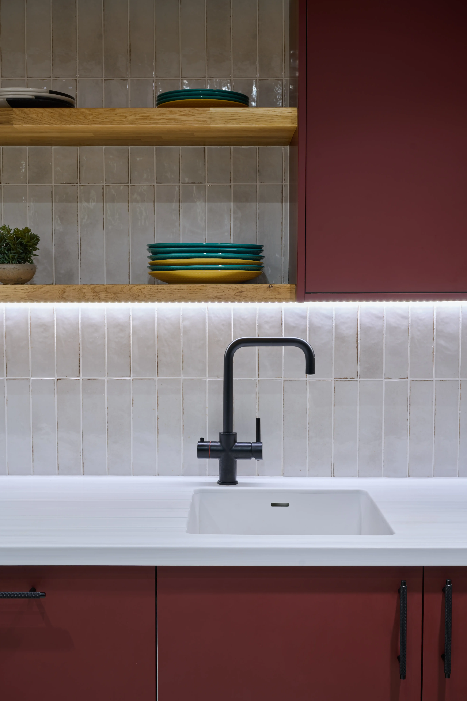
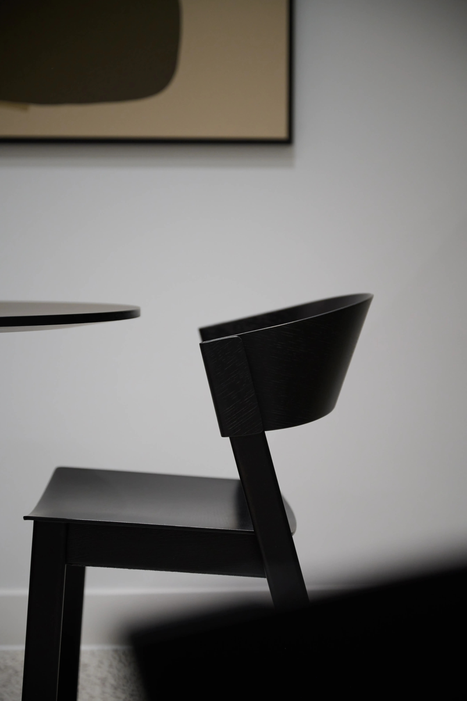
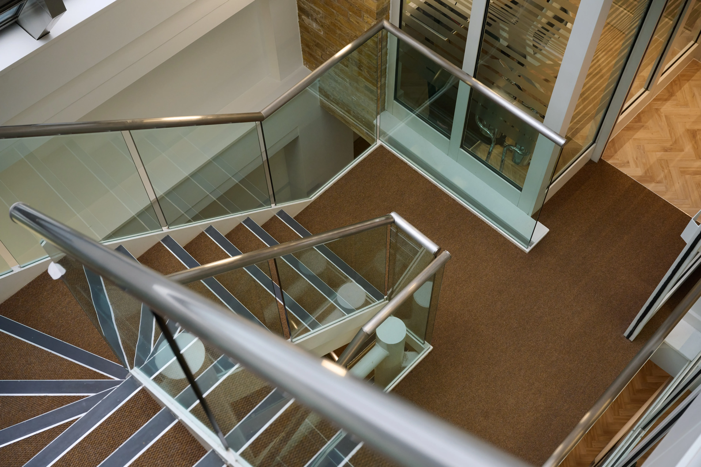
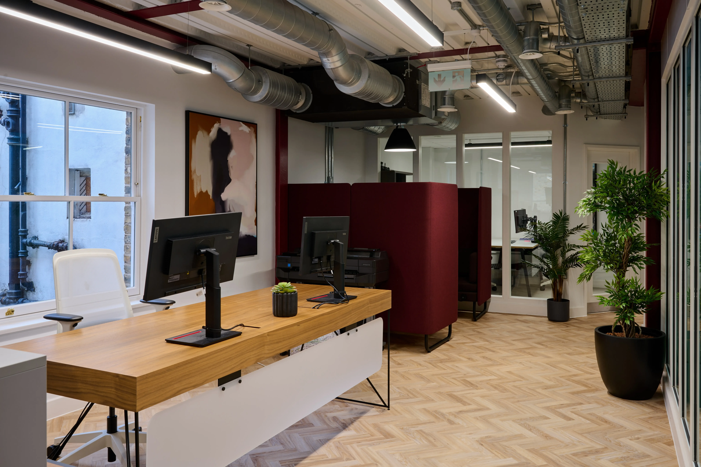
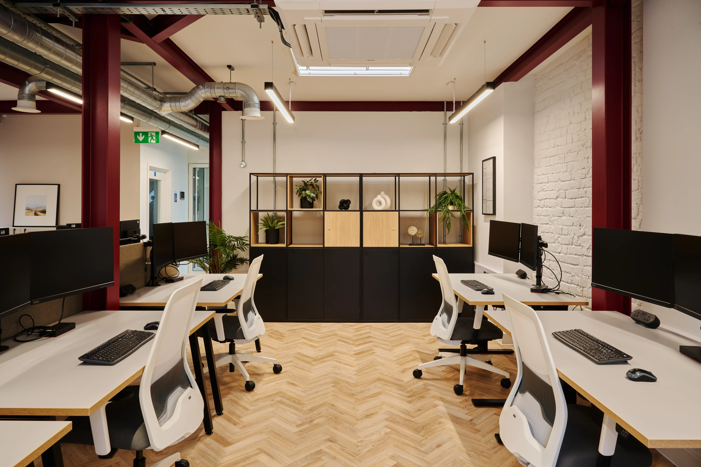
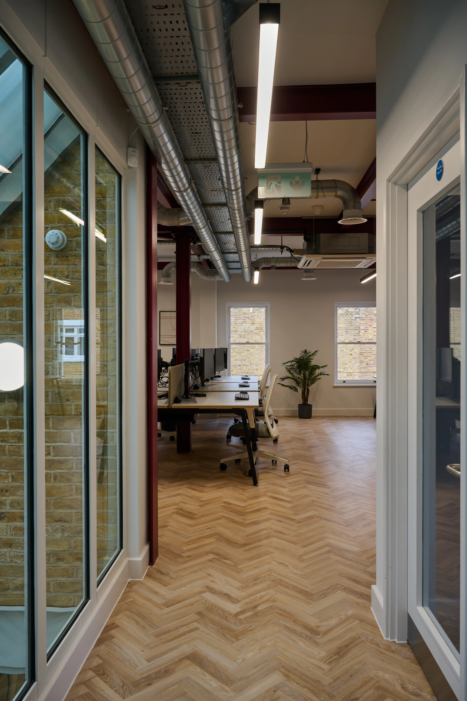
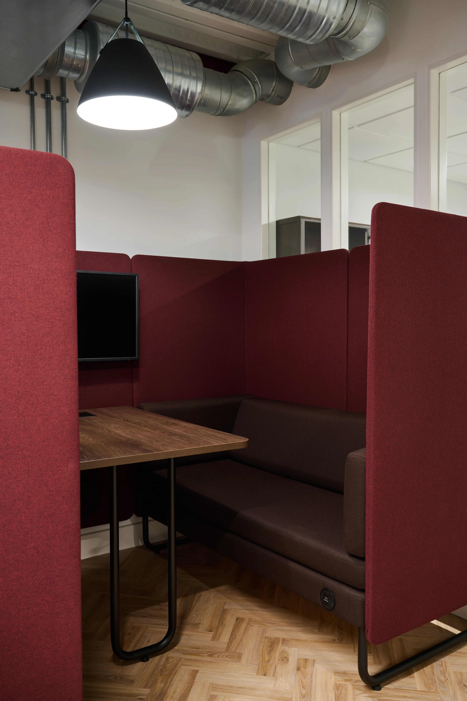
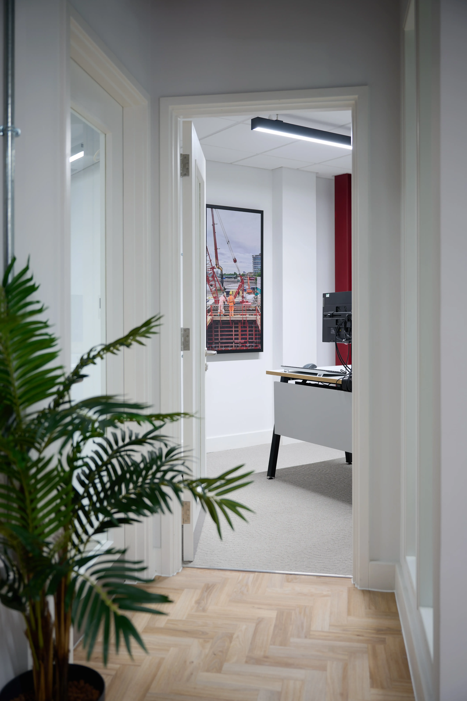
Next project